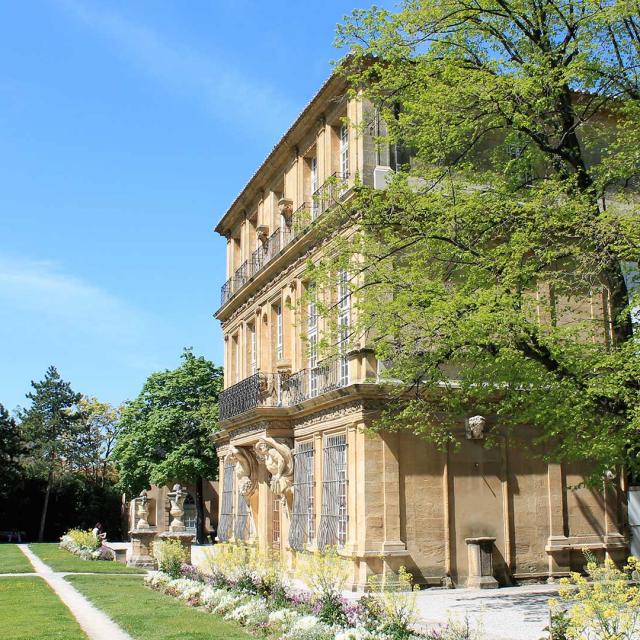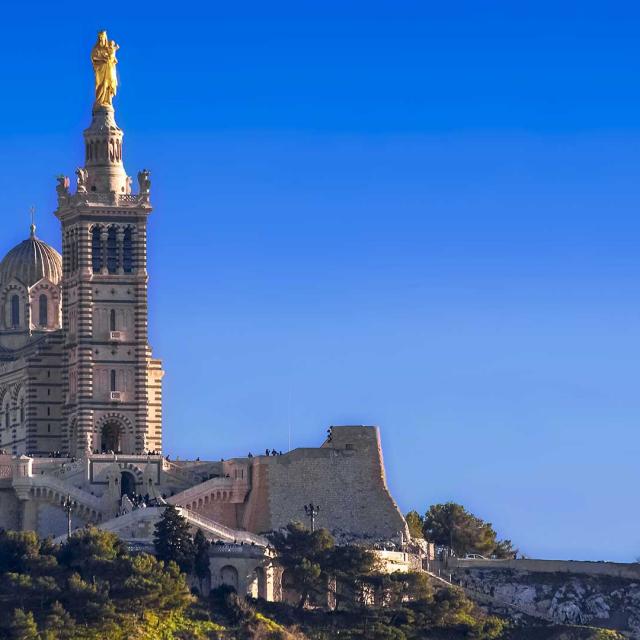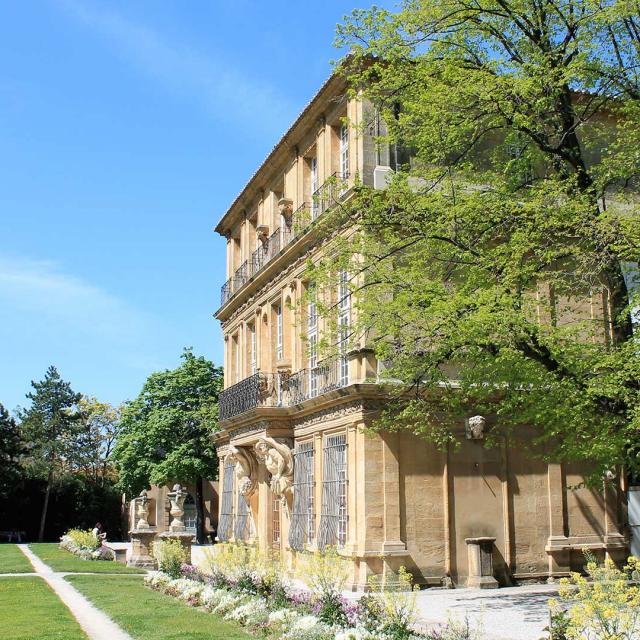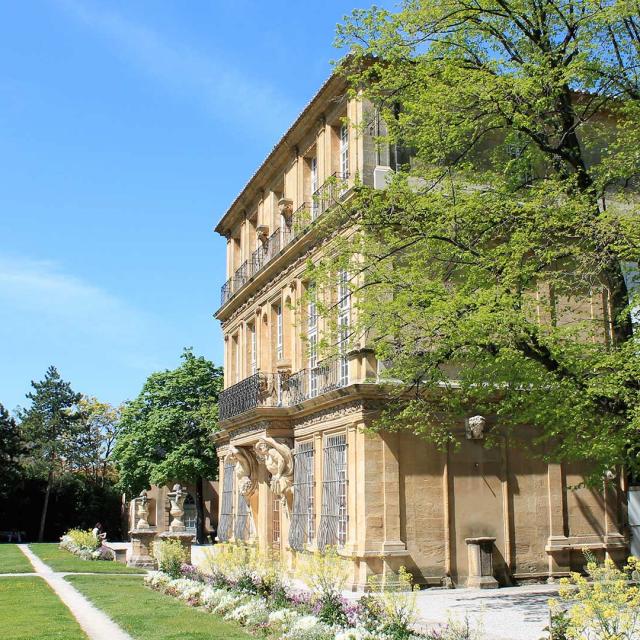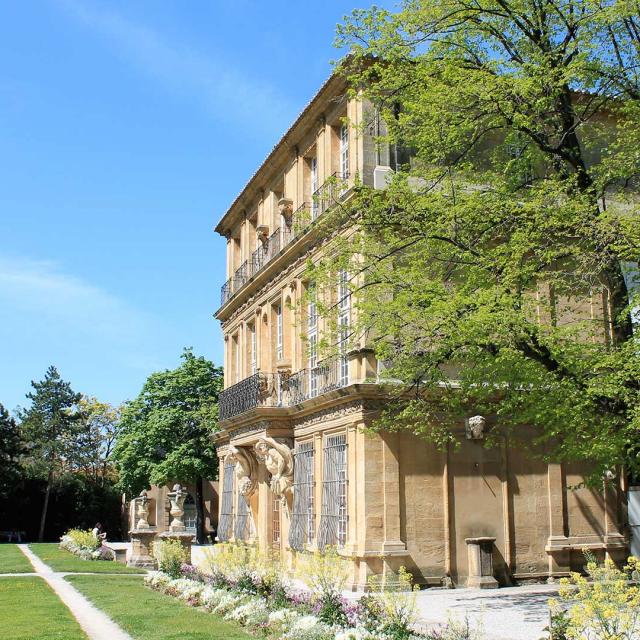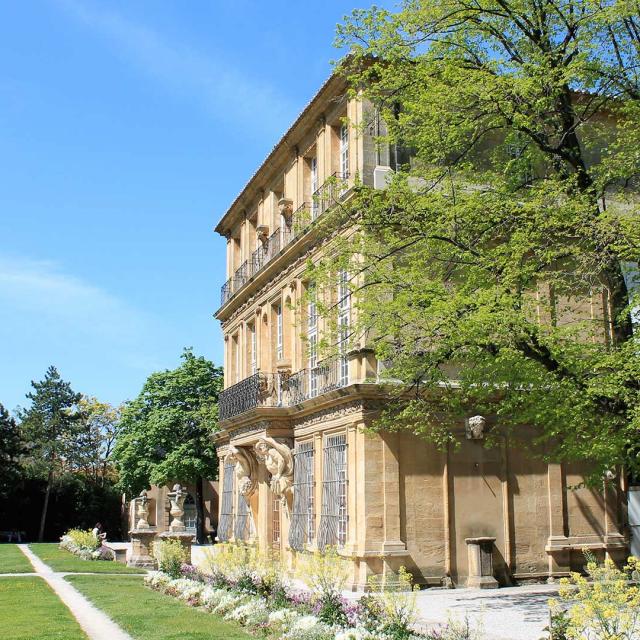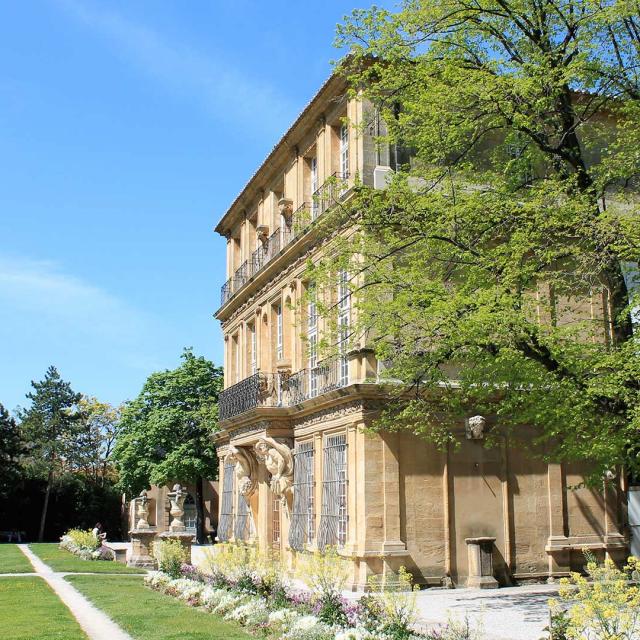A multiple architecture
Due to the richness of its history, the Abbey of Saint-Michel of Frigolet has a multiple architecture, which varied and evolved over centuries. The Saint-Michel church and the cloister are among the first edifices of the sanctuary that have been built. Dating from the 12th century, the architecture of these buildings is Romanesque. It is characterised by the massive aspect of the buildings which, however, show a great sobriety in their elaboration. You can find all the inherent features of this architecture that is typical of the time such as barrel vaults, Romanesque radiating chapel, vaulted bays or the use of stone. The chapel Our Lady of Good Remedy also initially followed the codes of this architectural line. However, the abbey was abandoned by the Premonstratensians in the 14th century and then again occupied by the Augustinians and the Hieronymites from the 17th century, what caused changes of styles. The Romanesque chapel then found itself hidden under an accumulation of woodwork, decorations and paintings in the Baroque style whose magnificence can still be appreciated today.
As for the basilica of the Immaculate Conception, it was built in a totally different architectural style, as it only dates from the 19th century. This part of the site, consecrated in 1866, was built in a neo-Gothic style. The murals which cover the interior of the nave are the work of the French painter Antoine Sublet, who drew his inspiration from the ceilings of the Holy Chapel of Paris for his work in the Frigolet Abbey (one also owes him the frescos of the Hôtel-Dieu of Lyon).
Visiting the different parts of the Abbey of Saint-Michel de Frigolet means traveling through nine centuries of the history and the evolution of the Catholic religion and the architecture to which it is associated.
